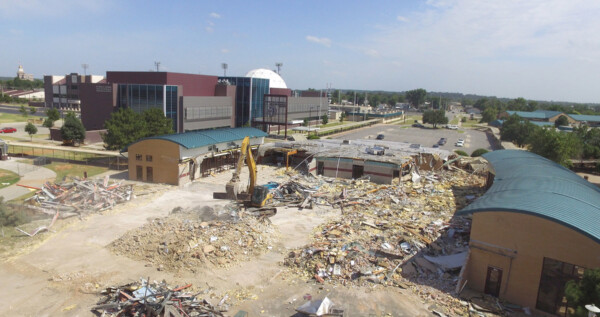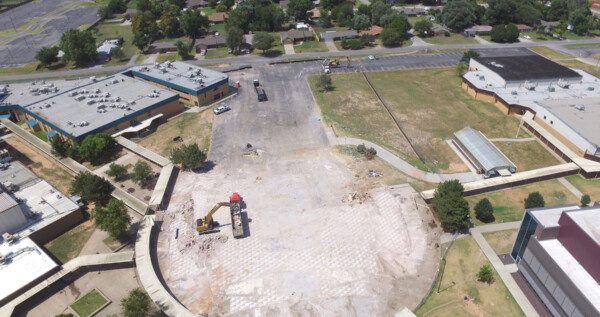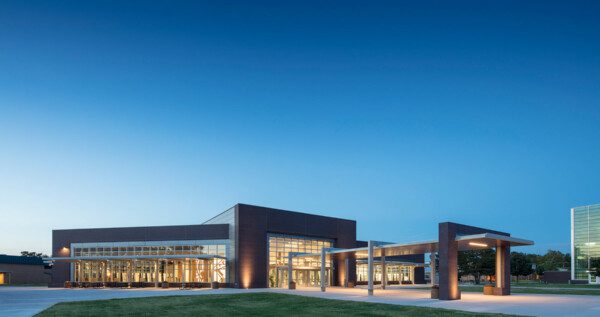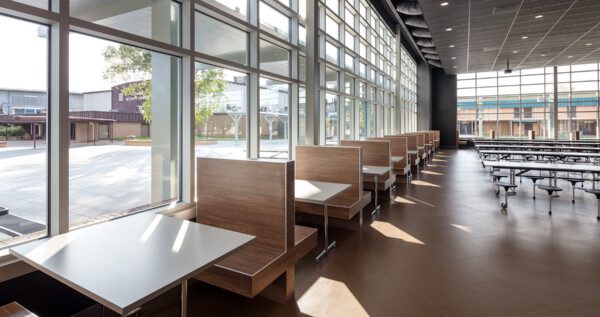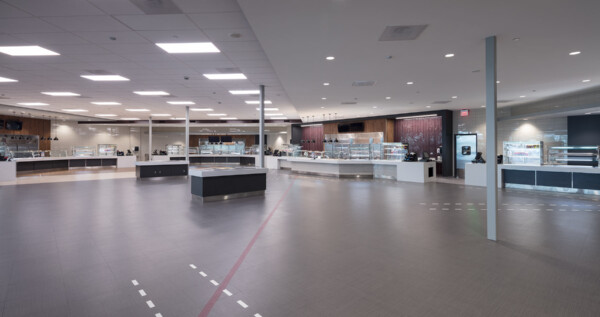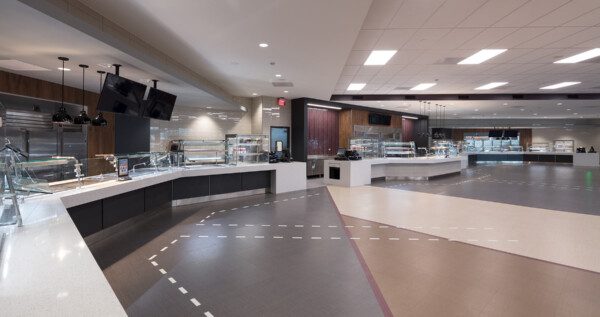The Jenks Public Schools needed a new dining hall to replace their existing one. The 35,500-square-foot dining hall is a multi-functional facility that serves as a banquet hall, a gathering space for Jenks High School clubs and activities as well as provides space for community events. The facility was built to handle the next 10 years of campus growth and the progressive design allows for future developments.
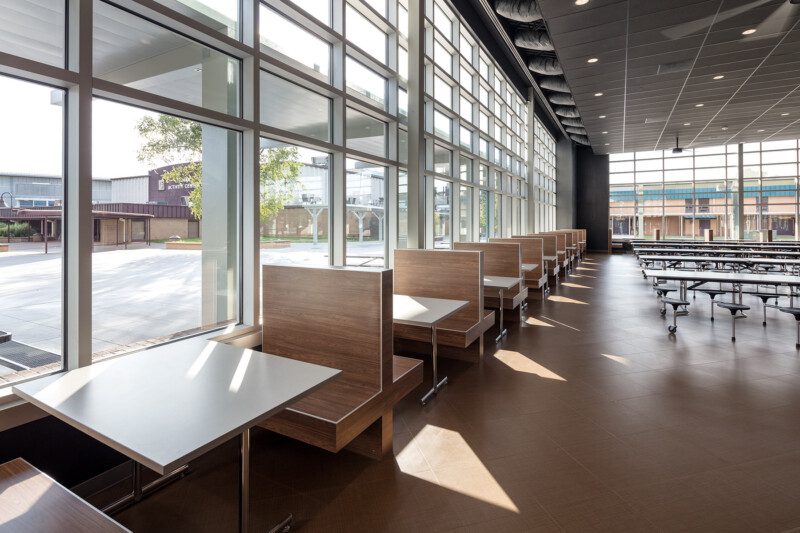
Services Provided
- Geotechnical Investigation
- Materials Testing
- Special Inspections
Project Team
Owner: Jenks Public SchoolsGeneral Contractor: LDKerns Contractors
Architect: KSQ Design

